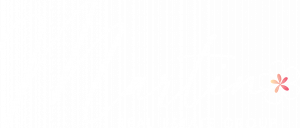


116 Pheasant Lane Folsom, CA 95630
Active (105 Days)
$550,000 (USD)
MLS #:
225138886
225138886
Lot Size
3,311 SQFT
3,311 SQFT
Type
Single-Family Home
Single-Family Home
Year Built
1989
1989
Style
Traditional
Traditional
School District
Folsom-Cordova
Folsom-Cordova
County
Sacramento County
Sacramento County
Listed By
Susan Benton, DRE #01410704 CA, 1410704 CA, Coldwell Banker Realty
Source
Metrolist
Last checked Feb 11 2026 at 8:44 AM GMT+0000
Metrolist
Last checked Feb 11 2026 at 8:44 AM GMT+0000
Bathroom Details
- Full Bathrooms: 2
Interior Features
- Appliances: Dishwasher
- Appliances: Microwave
- Appliances: Disposal
- Appliances: Gas Water Heater
- Appliances: Built-In Electric Oven
- Appliances: Electric Cook Top
- Cathedral Ceiling
- Appliances: Compactor
Kitchen
- Pantry Cabinet
- Breakfast Area
- Quartz Counter
Subdivision
- American River Canyon Cluster Homes
Lot Information
- Low Maintenance
- Auto Sprinkler F&R
- Landscape Back
- Landscape Front
Property Features
- Fireplace: Gas Log
- Fireplace: Gas Piped
- Fireplace: Living Room
- Fireplace: 1
- Fireplace: Brick
- Foundation: Slab
- Foundation: Concrete
Heating and Cooling
- Central
Pool Information
- Built-In
- Common Facility
Homeowners Association Information
- Dues: $465/Monthly
Flooring
- Carpet
- Tile
- Wood
- Linoleum
Exterior Features
- Brick
- Wood Siding
- Frame
- Roof: Composition
Utility Information
- Utilities: Internet Available, Natural Gas Connected, Public, Electric, Sewer In & Connected
- Sewer: Public Sewer
Garage
- Garage Facing Front
- Guest Parking Available
Parking
- Guest Parking Available
Stories
- 1
Living Area
- 1,804 sqft
Listing Price History
Date
Event
Price
% Change
$ (+/-)
Feb 04, 2026
Price Changed
$550,000
0%
-$900
Dec 11, 2025
Price Changed
$550,900
-5%
-$29,000
Oct 30, 2025
Listed
$579,900
-
-
Location
Estimated Monthly Mortgage Payment
*Based on Fixed Interest Rate withe a 30 year term, principal and interest only
Listing price
Down payment
%
Interest rate
%Mortgage calculator estimates are provided by Coldwell Banker Real Estate LLC and are intended for information use only. Your payments may be higher or lower and all loans are subject to credit approval.
Disclaimer: All measurements and all calculations of area are approximate. Information provided by Seller/Other sources, not verified by Broker. All interested persons should independently verify accuracy of information. Provided properties may or may not be listed by the office/agent presenting the information. Data maintained by MetroList® may not reflect all real estate activity in the market. All real estate content on this site is subject to the Federal Fair Housing Act of 1968, as amended, which makes it illegal to advertise any preference, limitation or discrimination because of race, color, religion, sex, handicap, family status or national origin or an intention to make any such preference, limitation or discrimination. MetroList CA data last updated 2/11/26 00:44 Powered by MoxiWorks®






Description